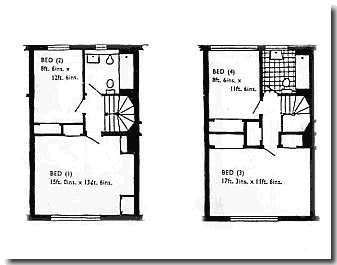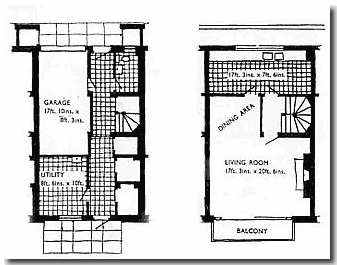Chiswick Staithe was designed in 1962-3 by Edward Armitage, a local architect who lived in Chiswick all his life. Whilst his father had been an Arts and Craftsman, Armitage built some of the best and most inspirational of Georgian revival houses at Chiswick Staithe and on Chiswick Mall. They were constructed with care - quirky, original, but providing for a real community decades before this became a respectable ambition.
The layout at Chiswick Staithe is clearly in a direct line of descent from the influential suburb of Radburn in New Jersey. Radburn aimed to separate people from cars and achieved this by laying out houses around a central communal garden, allowing the penetration of arms of the garden from the inside and cul-de-sac access roads from the outside.
Conceptually, the properties are Georgian terraced brick houses, and it should be remembered that the houses of this period and type were quite plain in both form and detail, characteristics which are perpetuated in the Staithe.
The Georgian precedent is also directly apparent in the deliberate placing of living rooms on the first floor of many of the houses, corresponding with the placing of the main reception rooms in town houses during the eighteenth century.
 The elevations are symmetrical compositions with two equal windows on each of the first and second floors, with the first floor ‘piano nobile’ marked by taller windows down to floor IeveI. The windows form an important part of the overall character of the Staithe to form a harmonious composition around three sides of the central garden.
The elevations are symmetrical compositions with two equal windows on each of the first and second floors, with the first floor ‘piano nobile’ marked by taller windows down to floor IeveI. The windows form an important part of the overall character of the Staithe to form a harmonious composition around three sides of the central garden.
Both front and back elevations to the houses along the river speak a rather different language, being almost entirely modern town houses of the early 1960s. Armitage's lack of dogma and his concern for the overall human feel of their design have allowed a range of small, individual differences in windows and layout. The result is a lightness of touch, which would not normally be the case where a single basic house type is insistently repeated.
 He continued this theme by introducing variety into the general house type present on the Staithe. There are two, three and four storey properties, ranging from mews houses to cottage style to full town houses. Some have terraces—some have gardens.
He continued this theme by introducing variety into the general house type present on the Staithe. There are two, three and four storey properties, ranging from mews houses to cottage style to full town houses. Some have terraces—some have gardens.
The floor plans on the left are taken from the original brochure as an example of one of the houses as originally designed.
The distinctive decorative details of the architecture are almost all embellishments of necessary components of the construction, or are re-used items from the buildings that previously occupied the site. The fine points comprise the prominent curling hip-irons, the copper ball-cock finials and the lamp standards and brackets, together with the garden gate, a stone framed piercing to the wall by the river and a manual hoist for small boats on the jetty.
The Staithe is a unique environment where considerable thought was carefully crafted into the design. That it works so well is a tribute to Edward Armitage and remains apparent in the way the properties have matured and the community has evolved over the years.
